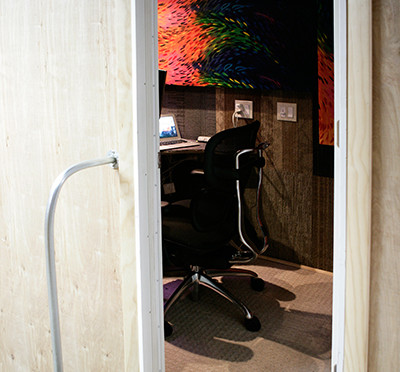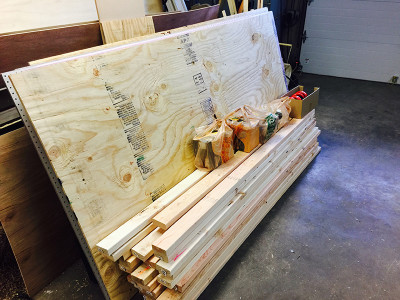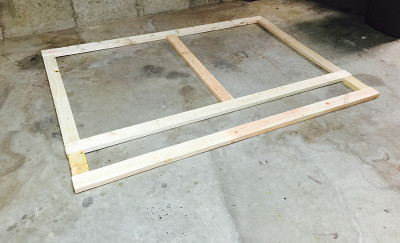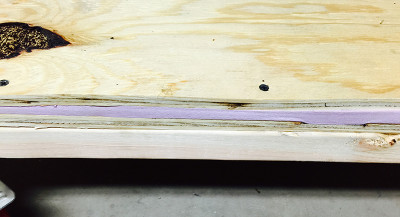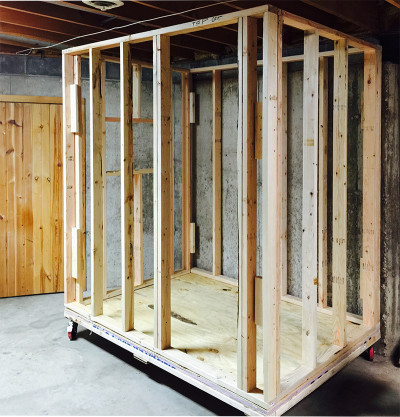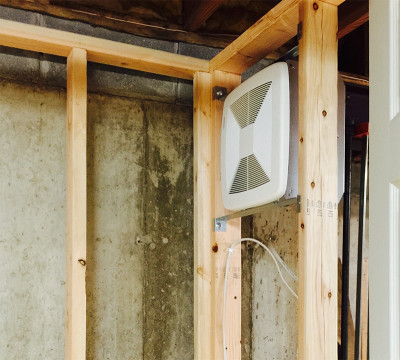I started my project with an idea to build a small studio just large enough to accommodate a seated narrator or singer but also to allow a standing musician, two, or even an assistant. I’ve had as many as five people at one time in this small space, but I wouldn’t recommend it.
Given my criteria, I gauged that a 5’ by 7’ floor plan would suffice. The height would be as close to room size as I could allow. I was fortunate that my allocated area had rather high ceilings. A trip to a big box lumber and hardware store, and I had my start.
I decided on a plywood sandwich for the floor using inexpensive 1/2” underlayment with insulating blue board in-between, supported by a 2 by 4 frame.
Later, the floor will be covered by a thick carpet pad under a plush carpet. Once the floor assembly was completed, I added heavy duty castors. One mistake I made was to not use three castors on the long sides, an error I eventually corrected.
Next, I assembled the frame using standard construction techniques, as seen in the following photograph.
One area deserving mention is the ventilation fan. I obtained a multi-speed, ultra-quiet fan and mounted it on the rear wall. As you shall see, the fan will be covered by a thick, sound deadening unit absorbing any sound from the fan or the exterior of the sound booth but allowing ventilation to flow under the sound barrier via a slot in its lower board.
More to follow.
Alexander Francis

